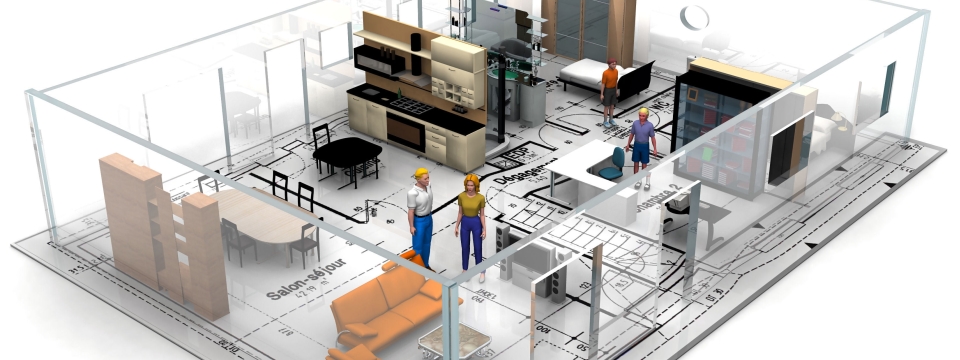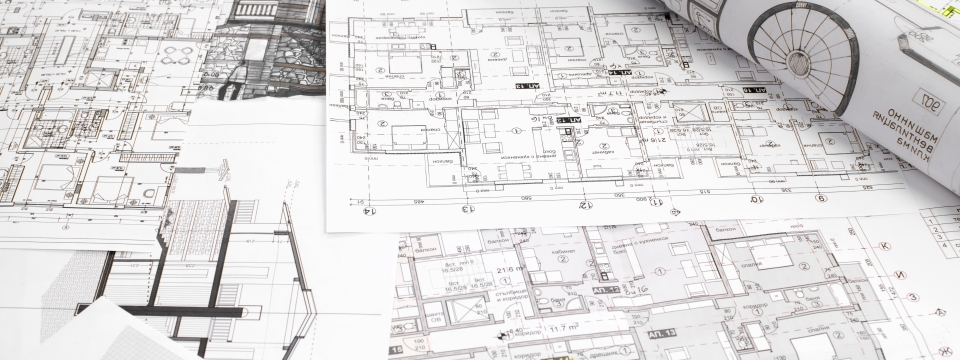Sketches & plan

Before you think about obtaining a price for a basement renovation project a sketch or a plan is required. Of course,
it is possible to obtain an approximate budget price in renovation but it is always better to take a few minutes to
draw at least one sketch with the dimensions of the rooms with a specification stating the list of the works to be
done which will help the contractor to specify the price. The Basement Renovation Group helps you first to make
the sketches and the plan as well as the specifications with a list of the renovation works and then it helps you
to obtain several prices from licensed member contractors of our Group.
If it is simply to add a bathroom or a bedroom in the basement it is not necessary to make a sketch or a plan. However,
if it is to develop a complete basement involving significant investment and several rooms and construction details such
as a family room with bathroom, laundry room, home theater, a rental Bachelor apartment or a professional office, then
a sketch and an overall plan with dimensions are recommended. Even if you do not have the plans of the existing house,
only a few minutes will be enough to take the dimensions of the basement and make a sketch or a plan with the computer.
This plan will serve for the estimate and will be an element that can be attached to the contract. In addition, the plan
will of course be used to apply for a renovation permit at the municipality.
If the basement renovation project requires an interior designer he will take care of making the sketch & the plan and even prepare 3D color renderings to better visualize the entire project plan before you begin.
In general the stages of realizing a complete basement are:
- First we meet with you to gather useful information such as: handmade sketches, photos, budget, plan of the current home, taking a survey of the measurements, image references on the Internet, municipal regulations if you like a business office in the basement, a private daycare in your home or another special project and other useful information;
- Then we develop a range of services which may include:
- one or more proposals of sketches for the development of the basement made on the computer;
- a plan;
- the interior design;
- the visit of a professional, if needed, such as a structural engineer if you need to move or open a bearing wall;
- an estimate of the project and specifications based on your instructions, the sketch or the plan of the designer;
- a schedule;
- The basement renovation permit is received based upon the plan;
- The renovation of the basement is done turnkey using the plan.
The basement is transformed in a few days’ time only into the family room you have dreamed about.
Do not hesitate to contact us!





